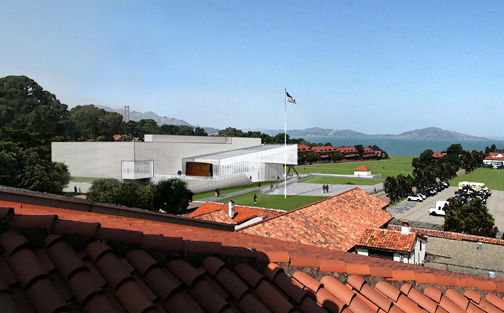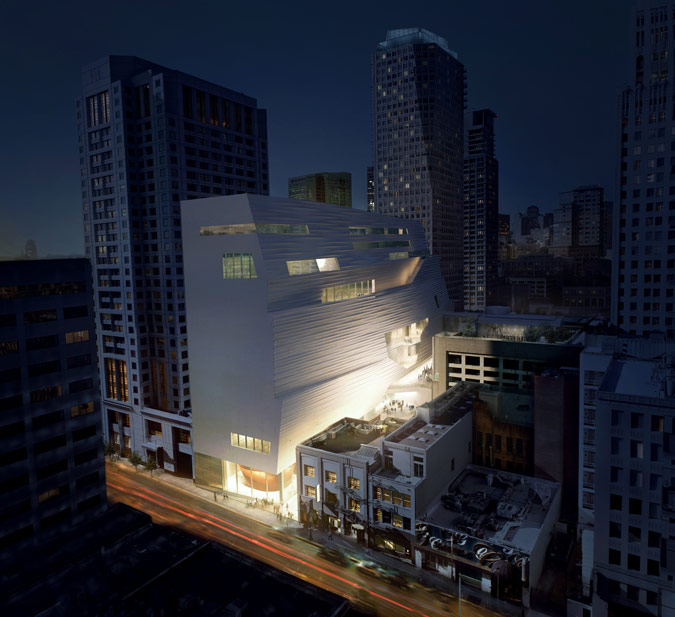Posts Tagged ‘renderings’
Richard Serra, “Sequence”
SFMOMA, Cantor Arts Center, LACMA
This week, SFMOMA released additional renderings of its eminent expansion including new views of the interior. Snohetta (the chic, Norwegian architects) and SFMOMA haven’t been apologetic or really skirted the issue about plans to basically gut the entire existing building, keeping only Mario Botta’s postmodern façade. Climbing SFMOMA’s imposing stairs is literally my first memory of being in a museum. As a kid, I tried to recreate the alternating bands of polished and flame-finished black granite of these stairs with a set of sleek dominoes on my living room floor. A friend and I lamented the demise of Botta’s staircase the last time we visited SFMOMA and we brainstormed potential artist projects that might utilize the soon-to-be-dismantled stairs. (The SFMOMA expansion is going to be LEED Certified so maybe some of the black stone will be reclaimed.)
Alas, the released images show all of this will be eliminated in the expansion, sacrificed for the sake of greater street presence and improved openness to pedestrian traffic flow. (The $555 million expansion will also double the current amount of gallery space, so there is that.) New public space includes a multi-storied, glass-fronted gallery open to Howard Street. In the renderings, this gallery space is filled with a massive Richard Serra corten-steel sculpture. This isn’t just a filler “scalie” artwork; Serra’s Sequence (2006) will be installed in the new space when the Snohetta expansion opens in 2016. Sequence is part of the Fisher collection, the donors who generous donated many buckets of ducats for the expansion, and who are kinda-sorta donating their incomparable trove of contemporary art to the museum.



